Types of modern curtain wall glass façade implementation methods
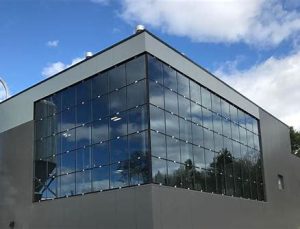
In modern architecture, the curtain wall glass façade has become an emblematic feature, adorning skyscrapers, commercial complexes, and contemporary structures worldwide. Renowned for its aesthetic appeal, energy efficiency, and structural versatility, the curtain wall system offers architects and designers a canvas for innovative building design. However, behind the sleek exterior lie various implementation methods that determine its functionality, durability, and visual impact. Let’s delve into the types of modern curtain wall glass façade implementation methods shaping the architectural landscape today.
- Unitized Curtain Wall System: The unitized curtain wall system involves prefabricating curtain wall panels off-site in controlled factory conditions. These panels are then transported to the construction site and assembled into larger units. This method offers significant advantages in terms of quality control, faster installation, and minimized on-site disruption. It also facilitates simultaneous construction activities, reducing project timelines. Unitized systems are highly suitable for high-rise buildings where speed and efficiency are paramount.
- Stick-Built Curtain Wall System: Unlike the unitized system, the stick-built method involves assembling the curtain wall components piece by piece directly on-site. Aluminum or steel mullions (vertical supports) and transoms (horizontal supports) are installed first, followed by the insertion of glass panels and insulation. While stick-built systems offer greater flexibility in design modifications and are more economical for low-rise buildings, they typically require more labor and time for installation compared to unitized systems.
- Structural Glazing System: Structural glazing systems eschew visible metal framing by adhering glass panels directly to the building structure using specialized structural silicone sealants. This method creates a seamless, frameless appearance, enhancing the building’s aesthetic appeal and allowing for uninterrupted views. Structural glazing requires precise engineering and rigorous testing to ensure structural integrity and weather resistance. It is commonly used in contemporary architectural designs to achieve a minimalist, futuristic look.
- Point-Supported Glass Facades: Point-supported glass facades utilize discreet mechanical fixings, such as tension rods or spider fittings, to support large glass panels without conventional framing elements. This method maximizes transparency and creates an illusion of floating glass, making it ideal for creating visually striking entrances, atriums, and feature walls. Point-supported systems offer architects greater design freedom and can accommodate complex geometries, but careful consideration must be given to load distribution and structural stability.
- Double Skin Facades: Double skin facades consist of two layers of glass separated by an air cavity, creating a buffer zone that improves thermal insulation, soundproofing, and ventilation. The outer layer acts as a barrier against environmental elements, while the inner layer provides additional insulation and aesthetic value. Double skin facades enhance energy efficiency by reducing heat gain in summer and heat loss in winter, contributing to sustainable building practices.
- Photovoltaic Glass Facades: With a growing emphasis on renewable energy integration in buildings, photovoltaic glass facades have emerged as a cutting-edge implementation method. These facades incorporate solar cells directly into the glass panels, harnessing sunlight to generate electricity while maintaining transparency. Photovoltaic glass facades not only contribute to energy self-sufficiency but also serve as architectural statements, blending sustainability with modern design aesthetics.
- Hybrid Curtain Wall Systems: Hybrid curtain wall systems combine elements of different implementation methods to optimize performance and efficiency. For example, a hybrid system may incorporate unitized panels for speed of installation on lower floors while utilizing point-supported or structural glazing techniques for architectural highlights or complex geometries on upper levels. By leveraging the strengths of various approaches, hybrid systems offer architects greater flexibility in balancing cost, aesthetics, and functionality according to project requirements.
- Dynamic Facades: Dynamic facades represent the cutting edge of curtain wall innovation, integrating advanced technologies to adapt to changing environmental conditions. These facades incorporate movable elements such as louvers, shades, or responsive glass panels that can adjust transparency, shading, or ventilation in real-time. Dynamic facades optimize energy efficiency, daylighting, and occupant comfort by dynamically responding to factors like sunlight intensity, temperature, and wind load. While still relatively uncommon, dynamic facades exemplify the potential of smart building envelopes to enhance sustainability and user experience.
- Prefabricated Modular Facades: Prefabricated modular facades offer a streamlined approach to curtain wall construction by manufacturing standardized panels or modules off-site. These modules can be customized to accommodate various architectural designs and specifications before being transported to the construction site for assembly. Prefabricated systems reduce construction time, minimize waste, and improve quality control by utilizing advanced manufacturing processes and standardized components. Additionally, modular facades facilitate easier maintenance and retrofitting, allowing for future adaptability and longevity of the building envelope.
- Biophilic Facades: Biophilic facades integrate natural elements such as vegetation, water features, or biomimetic designs into the building envelope to create a symbiotic relationship between the built environment and nature. These facades not only enhance aesthetics but also promote biophilic design principles, which emphasize the innate human connection to nature and its positive effects on health and well-being. Biophilic facades improve indoor air quality, mitigate urban heat island effects, and provide habitat for biodiversity while fostering a sense of connection to the surrounding environment.
- Interactive Facades: Interactive facades represent a fusion of architecture and technology, where the building envelope becomes a dynamic canvas for interaction with occupants and the surrounding environment. These facades incorporate sensors, actuators, and responsive elements that engage with users through gestures, touch, or environmental cues. For example, interactive facades may change color or pattern in response to movement or ambient light, creating an immersive and participatory experience for building users. By blurring the boundaries between architecture and digital media, interactive facades redefine the relationship between buildings and their occupants, fostering engagement, creativity, and a sense of ownership.
- Resilient Facades: In an era of increasing climate uncertainty and extreme weather events, resilient facades have become essential for ensuring the durability and safety of buildings. These facades are designed to withstand a range of environmental hazards, including hurricanes, earthquakes, wildfires, and floods, while maintaining structural integrity and protecting occupants. Resilient facades employ robust materials, advanced structural systems, and protective coatings to mitigate damage and minimize downtime during disasters. Additionally, resilient facades may incorporate passive design strategies such as natural ventilation, daylighting, and thermal mass to enhance building performance and reduce reliance on mechanical systems in emergency situations.
- Adaptive Facades: Adaptive facades embody the concept of flexibility and responsiveness, allowing buildings to adapt to changing environmental conditions, user preferences, and functional requirements over time. These facades employ modular components, movable elements, and intelligent controls to optimize performance, energy efficiency, and comfort in response to dynamic factors such as weather patterns, occupancy levels, and daylight availability. Adaptive facades enable buildings to seamlessly transition between different modes of operation, from open and transparent to closed and insulated, while maximizing resource efficiency and occupant satisfaction. By embracing adaptability as a design principle, adaptive facades promote long-term sustainability and resilience in the built environment.
In summary, the evolution of curtain wall glass facade implementation methods reflects a convergence of architectural innovation, technological advancement, and sustainability imperatives. From dynamic and interactive facades that engage with users and the environment to resilient and adaptive facades that withstand hazards and adapt to changing needs, the future of curtain wall design promises to be dynamic, responsive, and user-centric. By embracing a holistic approach that integrates aesthetics, functionality, and performance, architects and designers can continue to push the boundaries of what is possible in creating iconic, sustainable, and resilient buildings for generations to come.

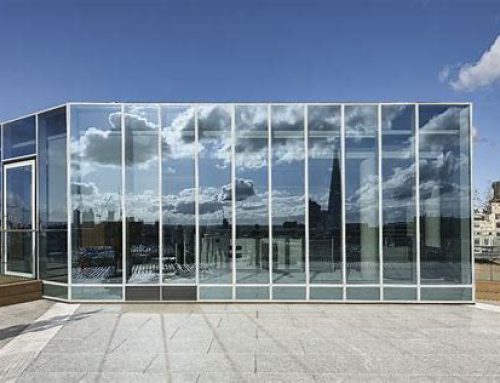
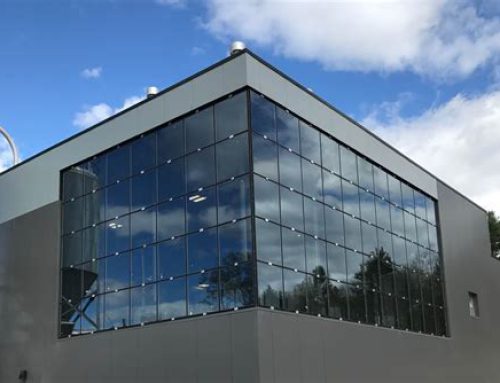
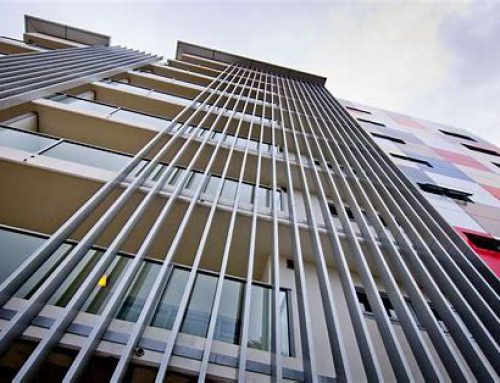
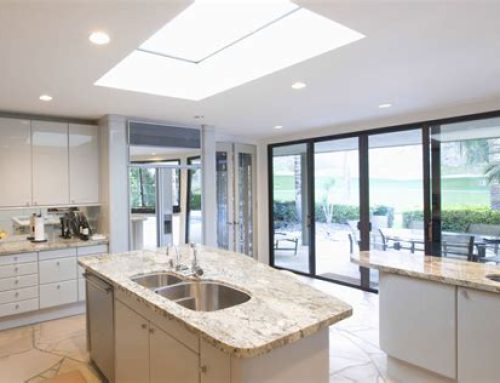
Leave A Comment