Detail and design of vertical & horizontal aluminum lase facade by the manufacturers
Detail and design of vertical & horizontal aluminum lase facade by the manufacturers ,In the realm of architectural design and construction, the integration of functional and aesthetic elements plays a pivotal role in shaping the modern landscape. Among these elements, aluminum louvers stand out as versatile solutions, offering both practical benefits and striking visual appeal. In this article, we delve into the intricacies of designing and manufacturing aluminum louver facades, exploring the latest advancements in the field.
Aluminum louvers, renowned for their durability, lightweight nature, and adaptability, are increasingly favored by architects and builders worldwide. These louvers serve a dual purpose, providing shading and ventilation while enhancing the architectural aesthetics of buildings. From vertical to horizontal configurations, aluminum louvers offer flexibility in design, catering to diverse project requirements.
Manufacturers play a crucial role in bringing these designs to fruition, employing innovative techniques to ensure precision and quality in every aspect of production. One such technique is extrusion, a process wherein aluminum is shaped by forcing it through a die. This method allows for the creation of intricate profiles, enabling the fabrication of louvers in various sizes and configurations.
In addition to extrusion, manufacturers utilize cutting-edge technology to achieve desired shapes and dimensions. Large-size louvers, often utilized in facade applications, are produced using advanced machinery capable of handling extrusion on a grand scale. These louvers not only provide an additional layer of protection to buildings but also contribute to their aesthetic appeal, creating visually striking exteriors.
The design phase of aluminum louvers is equally crucial, requiring meticulous planning and attention to detail. Manufacturers collaborate closely with architects and designers to understand project requirements and preferences, offering tailored solutions to meet specific needs. Through the use of CAD software and prototyping, they bring concepts to life, allowing clients to visualize the final product before production begins.
Moreover, advancements in materials and techniques have expanded the possibilities for louver design. Composite sheets and aluminum thickness sheets are utilized in larger sizes, ensuring structural integrity and longevity. By employing a combination of bending and cutting methods, manufacturers can create louvers of varying shapes and sizes, catering to diverse architectural styles and preferences.
The implementation of louvers in building facades involves careful coordination between manufacturers, contractors, and project stakeholders. Detailed planning and effective communication are essential to ensure seamless integration into the construction process. Steel drawing plans provided by manufacturers facilitate efficient installation, streamlining the overall project timeline.
Beyond their functional attributes, aluminum louvers offer opportunities for creative expression and customization. Clients can choose from a wide range of colors, finishes, and designs, allowing for the creation of unique architectural statements. Additionally, manufacturers often collaborate with engineers to offer bespoke solutions, tailoring louvers to suit specific project requirements.
In conclusion
ََََAluminum louvers represent a dynamic and versatile solution for modern architectural challenges. Through innovation in design and manufacturing, these elements enhance the functionality, aesthetics, and sustainability of buildings. As the demand for energy-efficient and visually striking facades continues to rise, aluminum louvers remain at the forefront of architectural innovation, shaping the skylines of tomorrow.

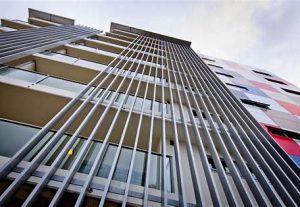
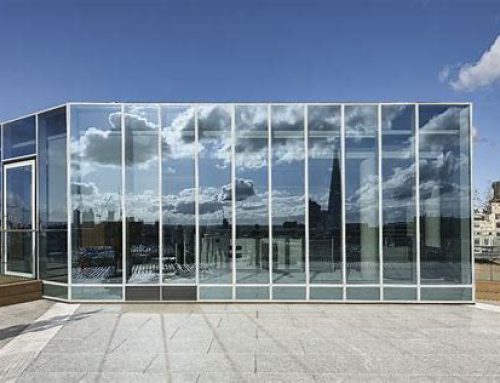
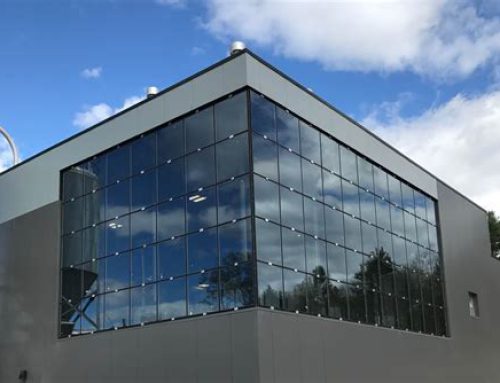
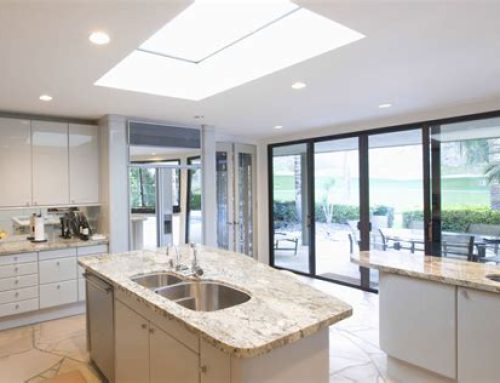
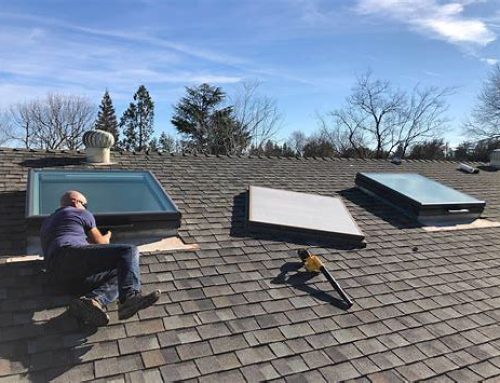
Leave A Comment