Types of curtain wall glass façade implementation methods
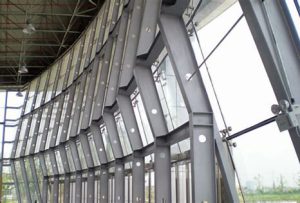
Types of curtain wall glass façade implementation methods ,In the realm of modern architecture, the curtain wall glass façade stands as an emblem of innovation, combining functionality with aesthetic appeal. These sleek, transparent envelopes not only define the exterior appearance of a building but also play a pivotal role in energy efficiency and environmental sustainability. However, achieving the desired outcome requires careful consideration of implementation methods. Let’s delve into the various techniques employed in realizing these architectural marvels.
Stick System
The stick system is one of the traditional methods used in curtain wall construction. In this approach, components such as mullions (vertical supports) and transoms (horizontal supports) are assembled on-site piece by piece. Each component is installed individually, allowing for flexibility in accommodating variations in building dimensions and design intricacies. While labor-intensive, the stick system offers precise control over installation, making it suitable for projects with unique specifications.
Unitized System
Contrary to the stick system, the unitized system involves prefabricating curtain wall units in a controlled factory environment. These units, comprising multiple glass panels, frames, and insulation, are then transported to the construction site and assembled onto the building’s structure. Unitized systems offer advantages such as faster installation, improved quality control, and reduced on-site labor requirements. Moreover, the modular nature of unitized panels enhances construction efficiency, particularly in large-scale projects where time is of the essence.
Point-Supported System
The point-supported system epitomizes minimalist elegance by suspending glass panels from discrete points using structural fittings such as tension cables or stainless steel rods. This method allows for uninterrupted views and maximizes natural light penetration while minimizing the visual obstruction of structural elements. Point-supported systems are favored for their architectural sophistication and versatility, offering designers the freedom to create striking visual effects through innovative glass configurations and suspension strategies.
Structural Glazing
In structural glazing, glass panels are affixed to the building’s structural frame using high-strength adhesives, eliminating the need for conventional framing elements such as mullions and transoms. This creates a seamless, uninterrupted expanse of glass that accentuates the building’s aesthetic appeal and fosters a sense of transparency. Structural glazing systems are renowned for their sleek appearance, durability, and thermal performance. Additionally, they facilitate greater design flexibility, enabling architects to explore innovative forms and geometric configurations.
Double-Skin Facades
Double-skin facades represent a cutting-edge approach to curtain wall design, incorporating two layers of glass separated by an air cavity or mechanical ventilation system. This configuration enhances thermal insulation, acoustic performance, and indoor air quality while affording opportunities for passive solar heating and natural ventilation. Double-skin facades exemplify sustainable design principles by reducing energy consumption and enhancing occupant comfort. Moreover, they serve as a canvas for architectural experimentation, allowing for dynamic façade treatments and interactive building envelopes.
Challenges and Considerations
While the methods outlined above offer numerous benefits, they also present specific challenges and considerations that architects and developers must address during the design and construction phases.
- Structural Integrity: The structural integrity of curtain wall systems is paramount to ensure the safety and stability of the building. Engineers must carefully calculate loads, wind pressures, and seismic forces to design robust support systems capable of withstanding external pressures and internal stresses.
- Weatherproofing: Curtain wall systems must effectively resist water infiltration, air leakage, and temperature fluctuations to maintain a comfortable indoor environment and protect the building’s interior components. Proper detailing, sealant selection, and installation techniques are essential to achieve optimal weatherproofing performance.
- Energy Efficiency: As buildings strive for greater energy efficiency and sustainability, curtain wall systems play a critical role in minimizing heat loss, reducing solar heat gain, and optimizing daylighting opportunities. Employing high-performance glazing, thermal breaks, and shading devices can significantly enhance the energy performance of curtain wall facades.
- Maintenance and Accessibility: Accessibility for maintenance and cleaning operations is another important consideration in curtain wall design. Designers must ensure that access provisions, such as anchor points, davit arms, or building maintenance units, are integrated seamlessly into the façade system to facilitate safe and efficient maintenance activities.
- Cost Considerations: The choice of curtain wall implementation method can have significant cost implications, impacting material expenses, labor costs, and construction timelines. Balancing design aspirations with budgetary constraints requires careful cost-benefit analysis and value engineering to achieve the desired outcome within budgetary constraints.
Innovation and Future Trends
The field of curtain wall design continues to evolve, driven by advancements in materials, technology, and sustainable design practices. Emerging trends include the integration of smart building technologies, such as dynamic glazing systems, adaptive shading devices, and responsive façade elements, which enhance occupant comfort, energy efficiency, and user experience.
Furthermore, the concept of biophilic design, which seeks to reconnect occupants with nature through the incorporation of natural elements and patterns, is influencing curtain wall design by promoting the integration of living greenery, biomimetic forms, and natural ventilation strategies into façade systems.
As architects push the boundaries of creativity and innovation, curtain wall facades will continue to serve as iconic landmarks and symbols of architectural excellence, transcending mere functional enclosures to become works of art that inspire, captivate, and enrich the built environment.
Regulatory Compliance and Safety
Adherence to local building codes and regulatory requirements is paramount in curtain wall design and construction. Design teams must ensure compliance with applicable codes and standards governing structural integrity, fire safety, wind resistance, seismic performance, and accessibility. Collaboration with regulatory authorities and third-party certifying agencies can help navigate complex compliance issues and ensure that curtain wall systems meet stringent safety and performance criteria.
Moreover, the use of fire-rated glazing, smoke management systems, and fire-resistant materials is essential in high-rise buildings and areas with stringent fire safety regulations. Fire engineering analysis and testing can provide valuable insights into the behavior of curtain wall assemblies under fire conditions, enabling designers to implement appropriate fire protection measures without compromising architectural aesthetics.
Sustainability and Environmental Impact
In an era of increasing environmental awareness, the sustainable design of curtain wall facades has become a central focus for architects and developers. By incorporating energy-efficient glazing, recyclable materials, passive design strategies, and renewable energy technologies, curtain wall systems can significantly reduce the environmental footprint of buildings and contribute to global efforts to mitigate climate change.
Furthermore, life cycle assessments (LCAs) and environmental impact analyses help quantify the embodied carbon emissions, energy consumption, and resource depletion associated with curtain wall materials and construction processes. By optimizing design decisions based on sustainability metrics, designers can minimize environmental impacts while maximizing the long-term performance and resilience of curtain wall facades.
Collaboration and Integration
Successful implementation of curtain wall glass facades requires seamless collaboration among architects, engineers, contractors, fabricators, and suppliers throughout the design, fabrication, and construction phases. Integrated project delivery (IPD) methodologies, Building Information Modeling (BIM) technologies, and digital fabrication techniques facilitate interdisciplinary collaboration, streamline communication, and optimize project coordination, resulting in more efficient workflows and higher-quality outcomes.
Furthermore, early engagement with curtain wall specialists and façade consultants allows designers to leverage their expertise in materials selection, performance testing, detailing, and installation methodologies. By fostering a culture of collaboration and knowledge sharing, project teams can overcome technical challenges, mitigate risks, and deliver innovative curtain wall solutions that exceed client expectations.
Conclusion
In conclusion, the implementation of curtain wall glass facades involves a holistic approach encompassing design innovation, technical expertise, regulatory compliance, sustainability, and collaborative teamwork. By embracing advanced construction methods, addressing regulatory requirements, prioritizing sustainability, and fostering interdisciplinary collaboration, architects and developers can realize iconic buildings that embody the highest standards of architectural excellence, safety, and environmental responsibility. As the built environment continues to evolve, curtain wall facades will remain at the forefront of architectural innovation, shaping skylines and inspiring future generations with their timeless elegance and visionary design , Types of curtain wall glass façade implementation methods.

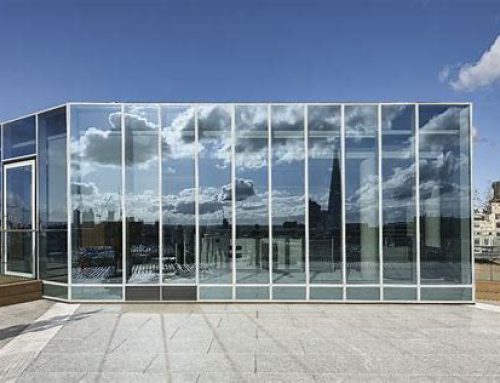
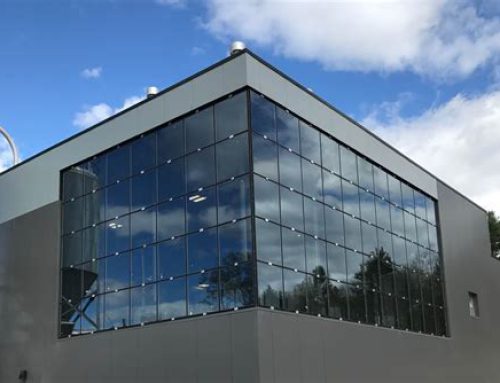
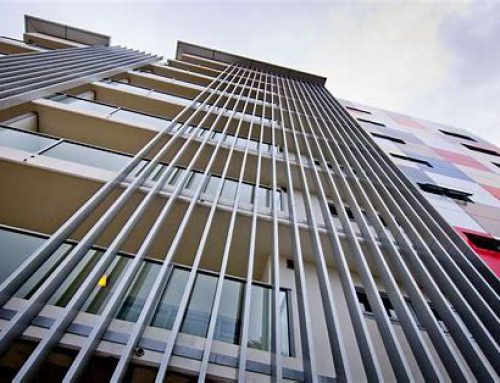
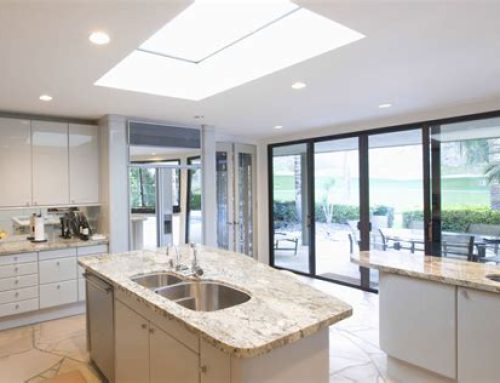
Leave A Comment