Vertical louver facade detail JPG free download
Introduction
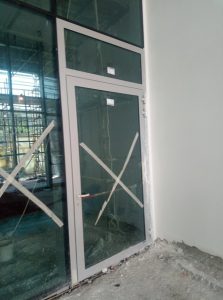
The facade of a building plays a crucial role in defining its architectural character and aesthetic appeal. One design element that has gained popularity in recent years is the vertical louver facade detail. This innovative architectural feature not only adds a touch of modernity to buildings but also offers practical benefits such as improved ventilation, solar shading, and privacy. In this article, we explore the significance of vertical louver facades, their benefits, and provide a free JPG download of a stunning vertical louver facade detail for architects and designers to incorporate in their projects.
Understanding Vertical Louver Facades
A vertical louver facade is an external cladding system composed of individual vertical slats, typically made from various materials such as metal, wood, or composite panels. These slats are evenly spaced and attached to the building’s exterior, creating an eye-catching pattern that can be both functional and visually appealing. This design element is often employed on building facades, windows, balconies, and even as sunscreens for outdoor spaces.
The Benefits of Vertical Louver Facades
- Solar Shading: One of the primary advantages of vertical louver facades is their ability to regulate solar heat gain. By strategically placing the slats, architects can control the amount of sunlight entering the building’s interior, reducing the need for excessive air conditioning and thus improving energy efficiency.
- Enhanced Ventilation: The gaps between the slats enable improved airflow, promoting natural ventilation within the building. This feature can lead to a more comfortable indoor environment, especially in regions with hot and humid climates.
- Privacy and Visual Screening: Louver facades offer occupants privacy by limiting direct views from the outside while still allowing natural light to permeate the interior spaces. They also serve as an effective visual barrier, ensuring that the occupants can enjoy unobstructed views from the inside.
- Architectural Aesthetics: Vertical louvers add a distinctive and contemporary look to buildings, elevating their visual appeal. They offer architects an opportunity to experiment with patterns, shadows, and textures, creating a unique identity for each structure.
- Weather Protection: In regions with frequent rain or strong winds, louver facades provide a protective layer, shielding the building’s envelope from the elements, which can contribute to the longevity of the structure.
Free JPG Download: Vertical Louver Facade Detail
To assist architects and designers in their creative endeavors, we are offering a free JPG download of a captivating vertical louver facade detail. This high-resolution image showcases the intricate arrangement of vertical slats, creating an elegant and captivating play of light and shadow.
Design Considerations for Vertical Louver Facades
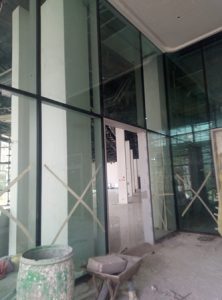
While vertical louver facades offer numerous advantages, their successful integration requires careful planning and consideration. Here are some design considerations to keep in mind:
- Orientation and Sun Path: Understanding the sun’s path throughout the day and the building’s orientation is crucial for optimal solar shading. The angle and spacing of the slats can be adjusted to minimize direct sunlight during peak hours while still allowing sufficient daylight to enter the building.
- Material Selection: Choosing the right materials for the vertical louvers is vital for durability and aesthetics. Common materials include aluminum, wood, composite panels, and even sustainable options like recycled materials. Consider the climate and maintenance requirements when selecting materials.
- Spacing and Angle of Louvers: The spacing between the vertical slats determines the amount of privacy, airflow, and solar shading provided. Similarly, the angle of the louvers affects the play of light and shadows. Strike a balance between functionality and aesthetics to achieve the desired effect.
- Regulations and Building Codes: Before incorporating a vertical louver facade, ensure compliance with local building codes, zoning regulations, and fire safety standards. Some areas may have specific restrictions on external cladding materials and designs.
- Integration with Building Architecture: The vertical louver facade should complement the overall architectural style of the building. Harmonize the design with other elements such as windows, balconies, and exterior finishes to create a unified and visually pleasing composition.
- Maintenance and Cleaning: Consider the ease of maintenance and cleaning when designing the louver facade. Depending on the material, regular cleaning and inspection may be required to ensure the facades’ longevity and performance.
Application of Vertical Louver Facades
Vertical louver facades find application in various building types and scenarios:
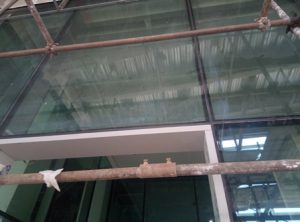
- Commercial Buildings: They are commonly used in office complexes and commercial spaces to reduce glare, create a comfortable work environment, and improve energy efficiency.
- Residential Buildings: Vertical louver facades offer privacy and solar shading for residential properties, enabling residents to enjoy ample natural light without compromising on their privacy.
- Educational Institutions: Schools and universities can benefit from vertical louver facades to create shaded outdoor spaces, control indoor temperatures, and reduce energy consumption.
- Hotels and Resorts: Louver facades provide a modern and sophisticated look to hospitality structures while ensuring guests’ comfort and energy-efficient operations.
- Cultural and Civic Buildings: Museums, art galleries, and civic buildings often incorporate louver facades to add an element of uniqueness and create a visually compelling structure.
Installing Vertical Louver Facades: Best Practices
The installation of vertical louver facades is a critical phase that demands precision and attention to detail. Proper installation ensures the facades function effectively and remain aesthetically pleasing over time. Here are some best practices for installing vertical louver facades:
- Preparation and Site Assessment: Before commencing the installation, conduct a thorough site assessment. Take into account the building’s structure, facade dimensions, and any potential obstacles that might affect the installation process.
- Quality of Fixings: Use high-quality fixings and support systems to secure the vertical louvers to the building’s exterior. The fixings should be appropriate for the chosen materials and capable of withstanding weather conditions and loads.
- Alignment and Leveling: Accurate alignment and leveling of the vertical louvers are crucial for achieving a visually pleasing and uniform facade. Use precise measuring tools and check each louver’s alignment during installation.
- Weatherproofing and Waterproofing: Ensure that the installation process includes proper weatherproofing and waterproofing techniques. This prevents water ingress, protects the building’s envelope, and enhances the facade’s longevity.
- Spacing and Gaps: Maintain consistent spacing between the vertical louvers to achieve the desired architectural effect and functional benefits. Ensure that gaps are uniform and in line with the design intent.
- Anchoring and Support: The vertical louvers should be securely anchored and adequately supported to prevent any potential hazards caused by dislodged or loose elements.
Maintenance and Care
To ensure the longevity and optimal performance of vertical louver facades, regular maintenance and care are essential. Here are some maintenance tips:
- Cleaning: Regularly clean the louvers to remove dust, debris, and pollutants that may accumulate over time. Clean louvers contribute to better aesthetics and preserve the facade’s performance.
- Inspections: Schedule periodic inspections to check for signs of wear, damage, or loosened fixings. Address any issues promptly to avoid further deterioration.
- Repairs and Replacement: If any louvers show signs of damage or are beyond repair, replace them promptly to maintain the facade’s overall integrity.
- Painting or Coating: Depending on the material used for the louvers, consider applying protective coatings or paint to enhance their durability and resistance to environmental factors.
Conclusion
Vertical louver facades are a compelling architectural element that adds both functional and aesthetic value to buildings. Their ability to regulate solar heat gain, improve ventilation, and provide privacy makes them an attractive choice for modern construction.
When incorporating vertical louver facades into architectural designs, thoughtful consideration of factors such as orientation, materials, spacing, and integration is essential for achieving the desired outcomes. By adhering to best practices during the installation process and implementing a robust maintenance plan, architects can ensure that these facades stand the test of time while continuing to enhance the building’s appearance and performance.
The free JPG download of a stunning vertical louver facade detail is a valuable resource that architects and designers can utilize to explore the possibilities of this innovative design element further. Embrace the elegance and functionality of vertical louvers in your projects and witness how they elevate the architectural language while contributing to a sustainable and comfortable built environment.

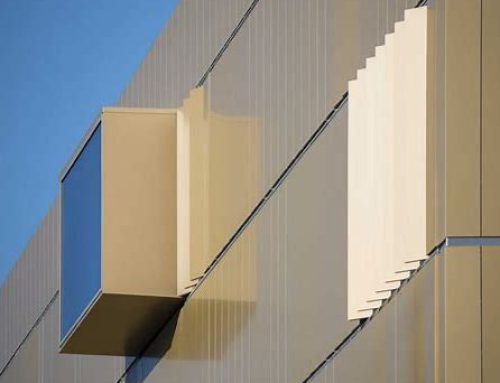
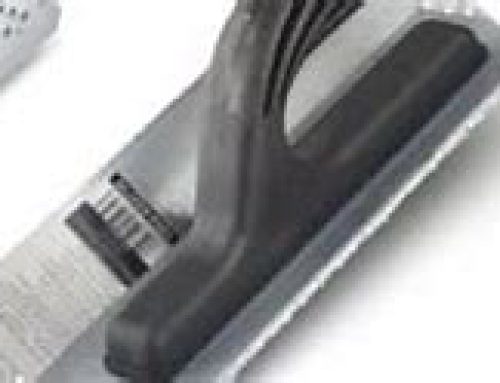
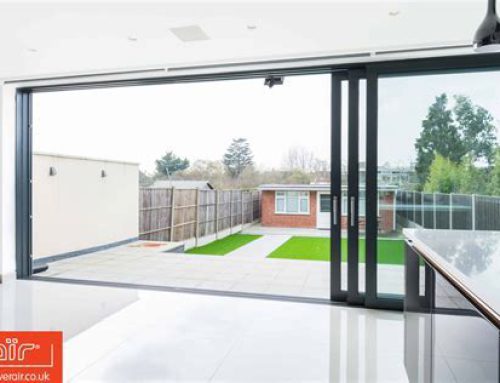
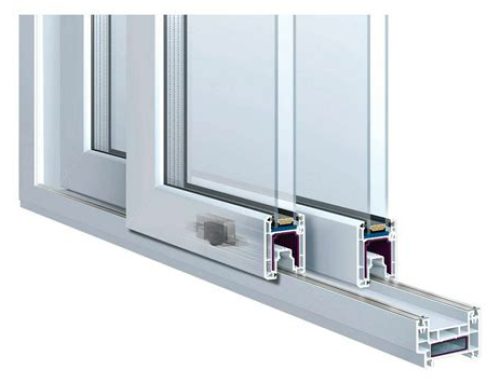
Leave A Comment